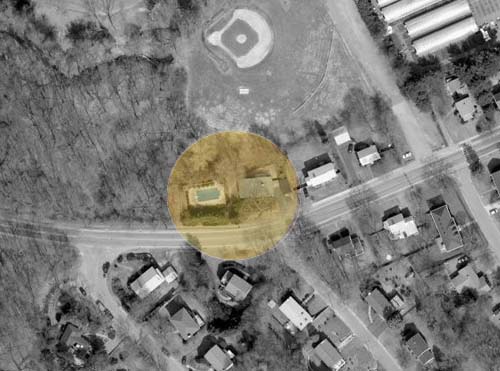 These images show the development of design ideas from the existing conditions at the top to the final constructed design at the bottom.
These images show the development of design ideas from the existing conditions at the top to the final constructed design at the bottom.In the schematic design, the constrained area of the existing kitchen is expanded through the dining area to the East wall creating a comparatively vast space. In the final drawings, I have refined and minimized this space because we didn't need additional room in the dining area, especially when the wall separating it from the kitchen was being removed. It's also worth noting that the sixteen foot, full-height glass wall adds a spatious feel to the area--almost like dining outdoors.
The deck in the original house is replaced with a similar-sized deck in the schematic design and later replaced with a simple set of stairs. We felt that the pool deck should serve as the primary outdoor eating/gathering space. This also simplified the design and cleaned up the elevation--we call the stairs our bleachers to the ball field out back. In addition, changes made to the master bedroom (top left of plan) in the schematic design were eliminated in the final design.
For me, the most interesting issue here is one of spatial balance. We began the renovation to add space to the Kitchen and through the evolution of the design process found that we needed far less than we thought to acheive a balanced design.

No comments:
Post a Comment